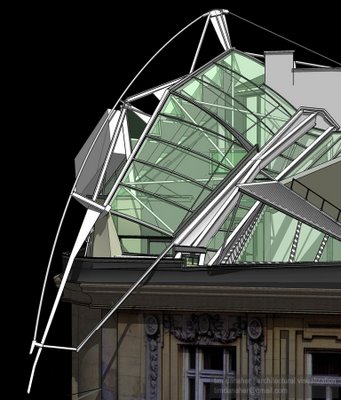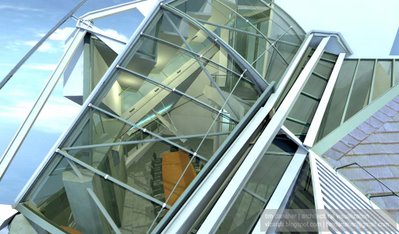Falkestrasse-Coop Himmelb(l)au: Modelled in SketchUp, Rendered in Cheetah3D
The classic Zugmann interior -- I found a perfect .3ds model of the Eames EA 105 chair -- exactly the one in the original. So, It was cleaned up in SketchUp and exported. It makes a big, big difference to the overall feel of the image. The Model was downloaded from the Herman Miller repository. Here's a link to the Zugmann Photo for reference.
This shot was rendered with Area lights in Cheetah. There's an incredible feel to the light quality. Compare it to the render in the first post at the bottom of the page to see the difference.
The final, full-length animation, rendered using Radiosity and HDRI in the excellent Cheetah3D. At a resolution of 480x360 this took 60 hours to render on a quad-core Mac Pro 2.0 GHz. I'm now using an excellent little video editor by the name of Norkross Movie to edit these animations together. This embedded video has been upgraded to take advantage of YouTube's new 'High Quality' setting.
Above, a SketchUp-generated FlyThrough of the most accurate model to date, for comparison with the above animation. This embedded video has been upgraded to take advantage of YouTube's new 'High Quality' setting
Here are some QTVR panoramas rendered using Cheetah3D. I'm amazed by how much spatial information can be crammed into these tiny files. This panorama is rendered from the centre of the main conference room space. You may need to download QuickTime for Windows to view these. Another panorama, this time rendered from the balcony overlooking the main conference space. I'm indebted to Rory Kelleher of Headshift.com for the code for embedding these in webpages.
Labels: SketchUp Falkestrasse Cheetah3D Coop Himmelblau Danaher






